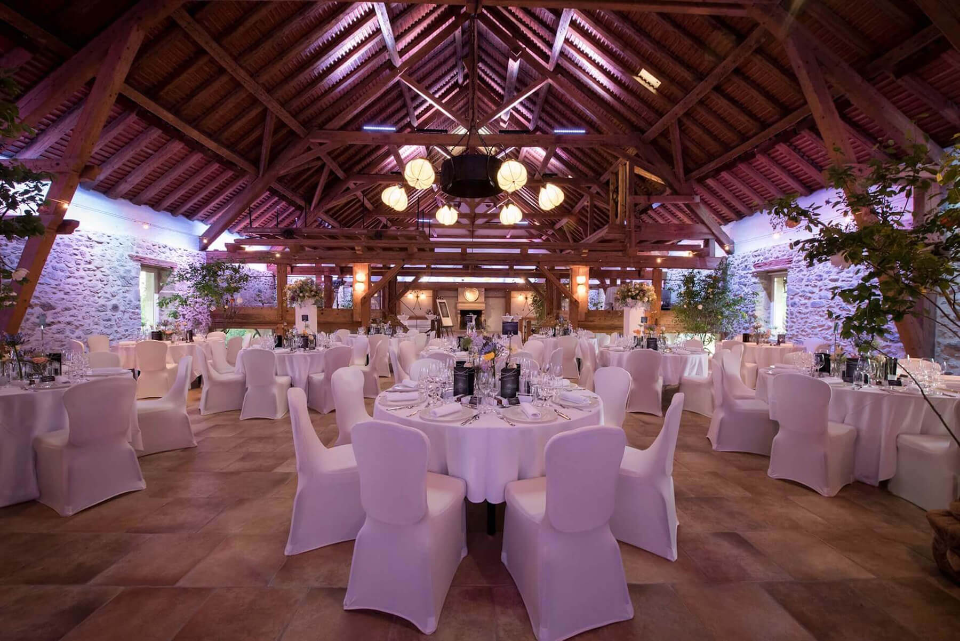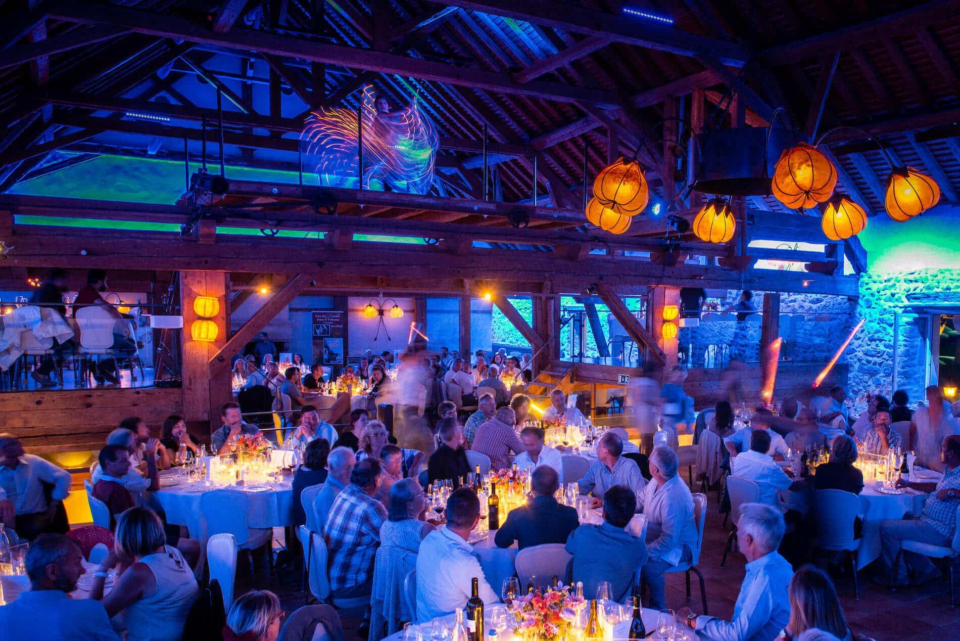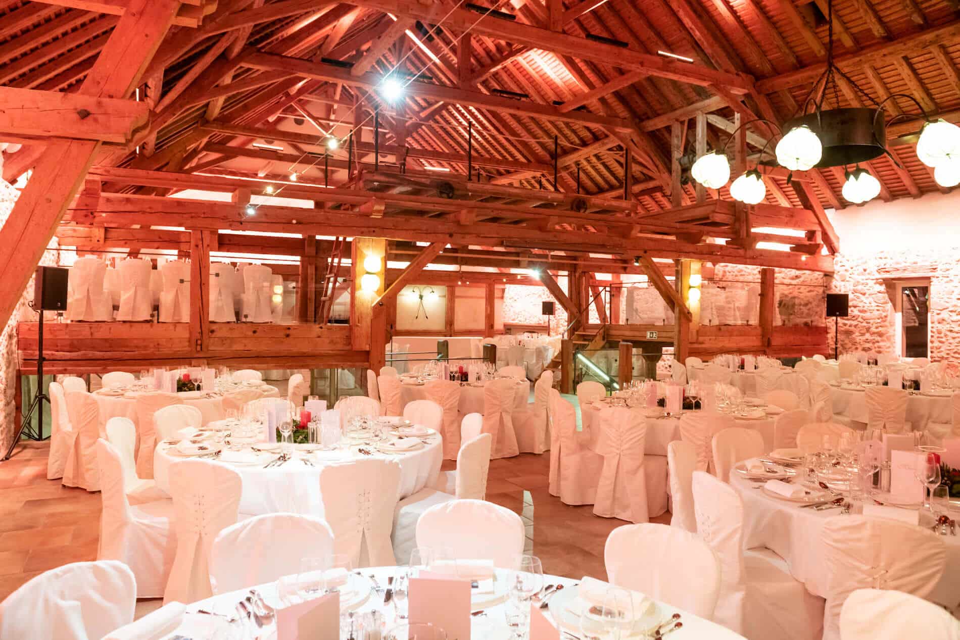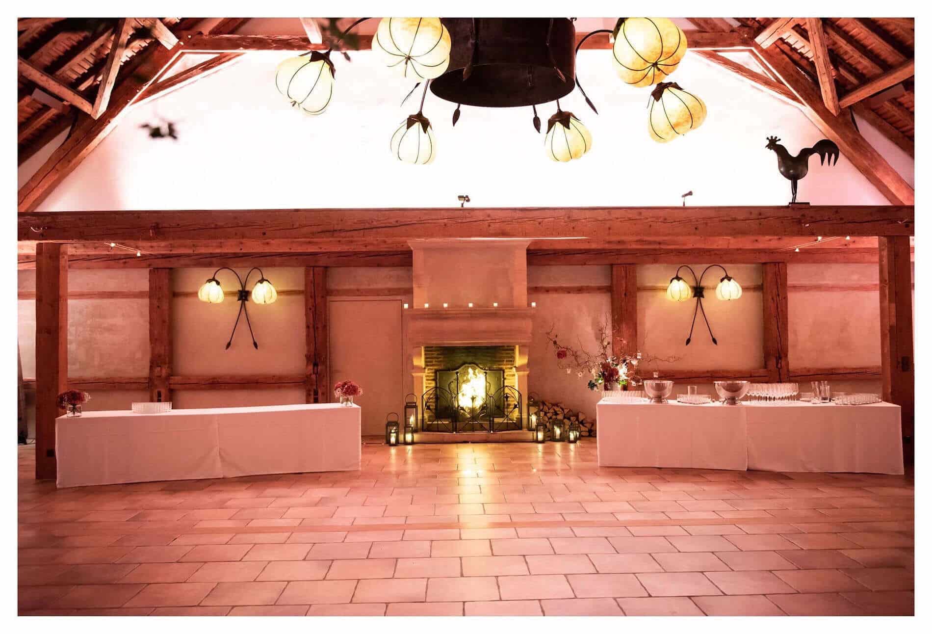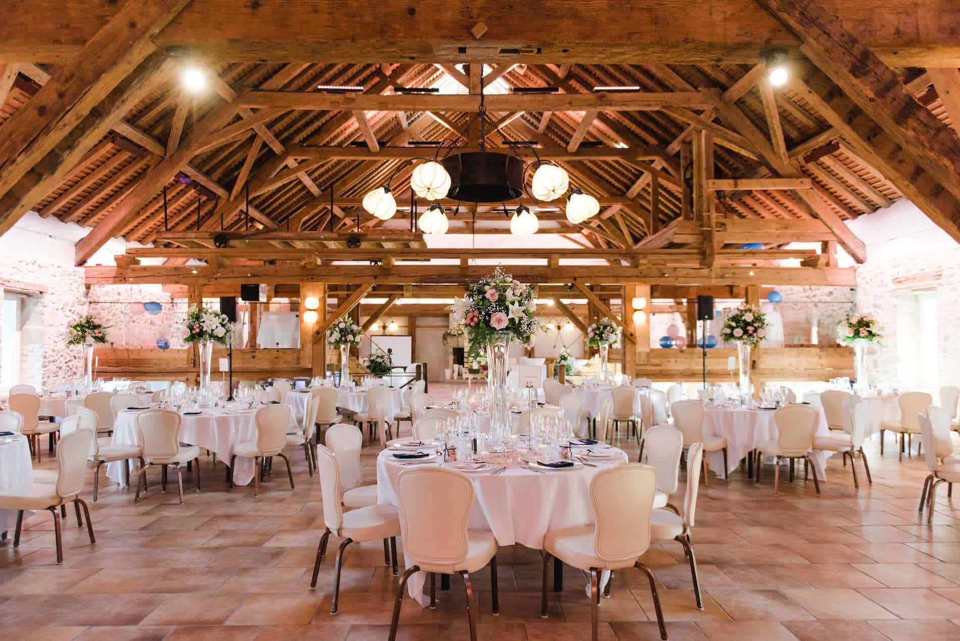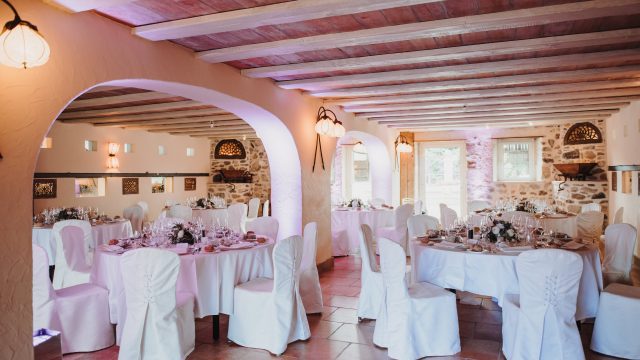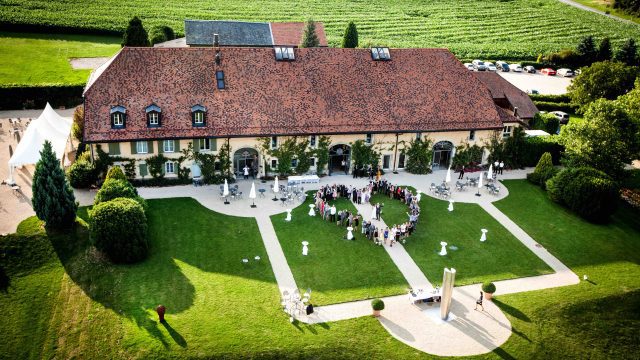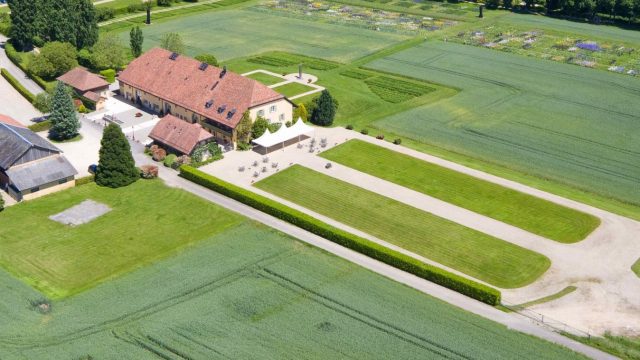Located on the first floor, this exceptionally large and magnificent room has an ancient fireplace, a 12 meters high wood beam vaulted ceiling and four independent multi-use platforms. It is equipped with two light systems that can be managed and beamed separately including a LED system allowing chromatic environments on the walls and ceiling. Ideal for:
Seated dinner, cocktails parties, aperitifs
Dance floor
Conference, workshops
Product launches including large volumes such as cars, machines. A travelling crane allows easy access to the room.
A fully equipped professional kitchen is located on the same floor.
| Surface (m2) | 490 |
| Surface (sq. ft.) | 5’274 |
| Lenght x Width (m) | 32.5 x 15 |
| Lenght x Width (feet) | 106 x 49 |
| Height (m) | 12 |
| Height (feet) | 39 |
| Seminar, school style or in “U” – With rectangular tables and chairs conferences |
250 / 2 x 50 |
| Banquet, Dinner – With round tables and chairs |
450 |
| Theater style conference – With chairs but without tables |
500 |
| Aperitif | 600 |
| Diner cocktail | 450 |

